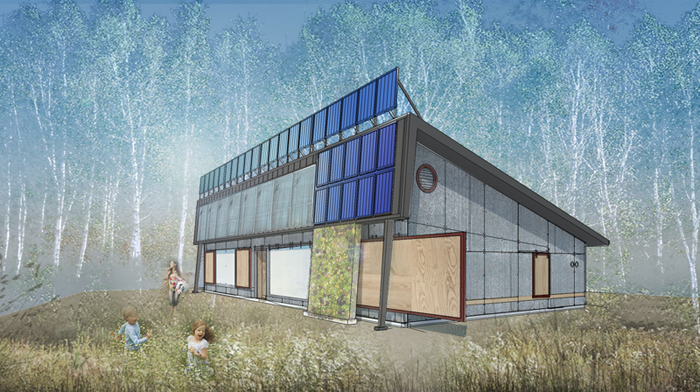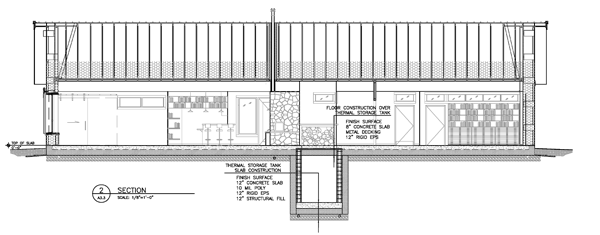Pursuing a Worthy and Long-Term Goal: A New Home
Visualization and Initial Steps
A new energy efficient and sustainably designed home for our organization has long been a goal of the Ester Library since prior to 2009. An 0.82-acre principal site located at 488 Village Road and two adjacent parcels in the heart of Ester were identified and purchased by the library. These parcels, which total over 1.5 acres in area, are owned free and clear with no encumbrances. With the site procured, the Board of Directors worked diligently to identify a preliminary project program and parameters for planning and design for the future Ester Library. A community survey was conducted over the course of 2010–2011 to obtain input and to identify what the new library should be and what it should provide to the greater Ester community. See also the design meetings.
Moving Forward
With the input of the Board and community, full programming, planning and design commenced in 2010 with the procurement of professional design consultants USKH (Architecture and Engineering consultants) and REINA (Passive House consultant). Various design options were prepared and through extensive interface between the Library and the consultations, professionally sealed design documents “shovel ready” for construction were completed in 2014.
The new 3,200-sf library was designed using a Passive House design platform and sustainable design principles, with the intent to construct a building that is extremely energy efficient in the subarctic climate zone of interior Alaska and that has minimal maintenance and operation costs. The design capitalizes on the south facing site to capture solar energy with both photo-voltaic panels to generate electricity and hydronic panels to harvest and store thermal energy for use during the heating season.
Phase 1 Construction
With grants from the Fairbanks North Star Borough and the state of Alaska, the Ester Library successfully bid and constructed Phase 1 of construction, which included site clearing, rough grading and the construction of a new 12,000-gallon concrete, super insulated underground thermal storage tank, completed in September 2016.
Current Status
Fast forward to January 2024 and the Ester Library is actively in the process of submitting grant applications to obtain funds for the completion of our new library building. There are positive reasons to believe that funding will be forthcoming.
Construction schedule
- 2014: completion of design & professionally sealed construction documents (DONE)
- 2015: grubbing & clearing, initial site prep (DONE)
- 2016: Phase 1: thermal storage tank and associated excavation, waterproofing, insulation, rough grading and hydroseeding of disturbed site areas. (DONE)
- Phase 2: Full Project Completion and Occupancy (current 2024 total project cost estimate: $1,800,000, seeking funding)
Design Drawings
- floor plan
- property map (detailed site plans)
- section plans and elevations
Design features
- masonry heater: There will be no need for a boiler or furnace; the building will be kept warm using renewable fuels (solar, wood) and superinsulation. We estimate that between two and three cords of wood should be sufficient to heat the library during the dark of winter.
- superinsulation: A combination of dense-packed cellulose and foam will insulate the building to R-115 in the ceiling, R-75 in the walls, and R-65 in the floor.
- heat storage: Hydronic panels mounted on the building will harvest solar energy during the temperate seasons and store the energy as hot water for when it is needed in an underground 12,000-gallon super insulated thermal storage tank (already constructed under Phase 1). In addition, thermal mass building elements in the floor slab, and masonry stove help moderate the building temperature and provide additional thermal energy storage.
- passive solar heat gain: The building is being designed to take advantage of the copious sunshine available during the summer and shoulder seasons. Underfloor radiant heating coils will be switchable between solar collectors and the masonry heater as required.
- preheated intake air & heat exchangers: Proper air exchange and pre-heating is very important for avoiding CO2 buildup and the resultant problem of stuffiness and sleepiness in a super insulated building. The library will make use of highly efficient, state-of-the-art heat exchangers and air systems.
- local materials: To keep costs and environmental impact lower and maintain an Ester-like feeling, the building is being designed to take advantage of local materials, Alaska-made products, and finishing materials that are relevant to Ester’s history and landscape as well as its values (like thriftiness!).
- gathering spaces: There will be comfortable interior lounge areas around the masonry heater, window benches, and at a coffee bar near the entrance. Outside, the reading porch on the south side, the Ida Laine Clausen Gazebo, a storytelling area, and benches by the entrance will provide many opportunities for a “community porch” feeling for events, informal get-togethers, and reading.
- quiet study area: This area will have sliding walls/pocket doors to enable a corner of the library to be closed off for test-taking, quiet study, or conferences. The room will normally be open to enable better heat and air flow, but will still provide a sheltered area for study.
- children’s area: An important feature of the library, the Ruth Jasper Children’s Area will house the Young Readers’ collection and provide open space for children to play and read or participate in learning activities. Furniture will be sized for younger library patrons. It will be dedicated in honor of Ruth Jasper, longtime Ester postmaster, originator of the Ester book exchange shelf at the post office, and mentor to many of the village children.
- multi-purpose kitchen: A modest food and beverage preparation will provide instructional use for food security classes, as well as other Library sponsored programs.
- state-of-the-art computers & communications: Dedicated in memory of Patricia Davis, a talented artist and former library volunteer, our Internet Technology system will help fill an important void in Ester’s often-cranky or nonexistent internet access.




