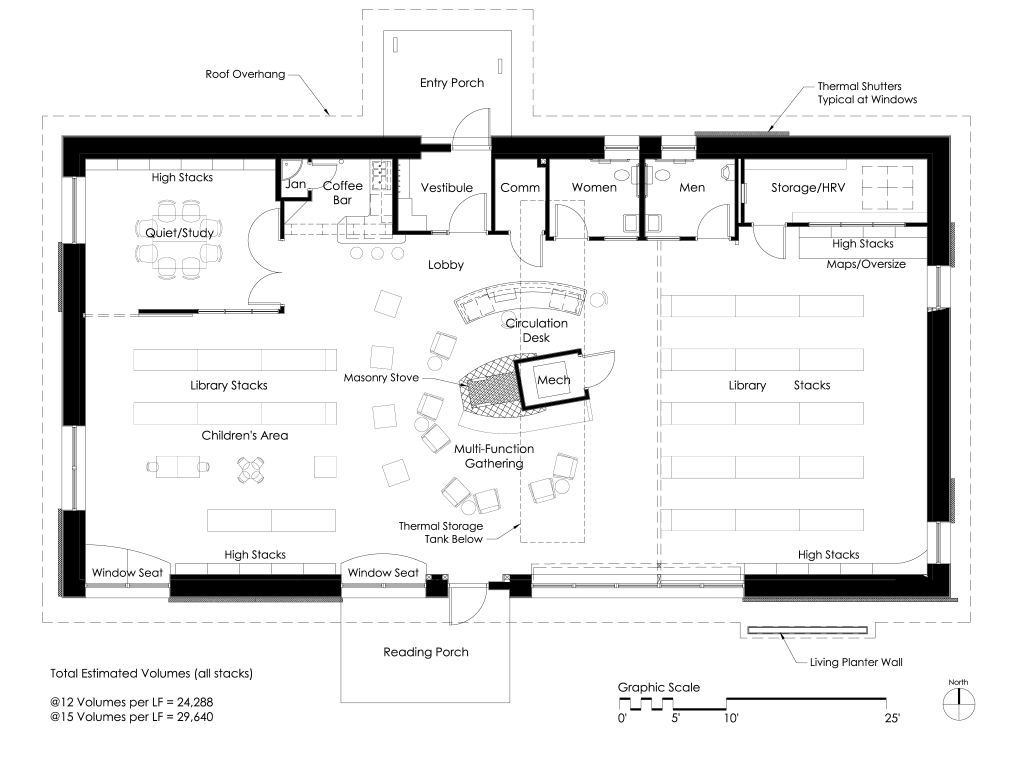Current Floor Plan: revised 8/28/2014, uploaded 2/28/2015
The final design is for a single-story building with a high southern wall, focused around the circulation desk, masonry heater, and southern windows. The design is aimed toward meeting the Passiv Haus performance standard. Click on the image below (17 inches wide) to open in a larger window.



